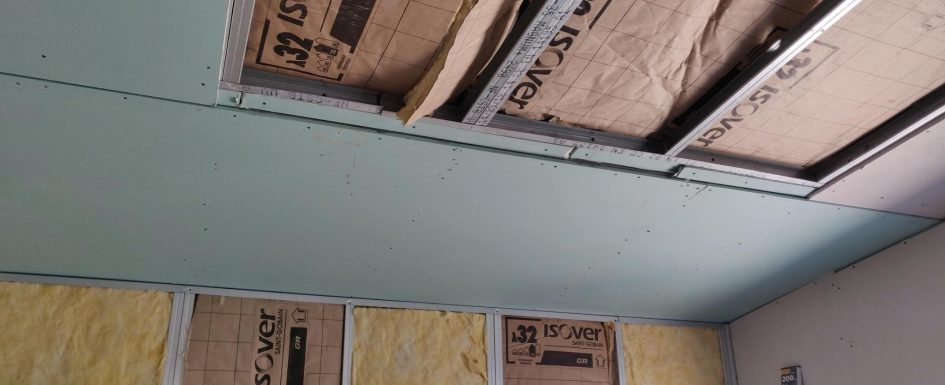
FAQ – Insulation and Thermal Comfort in Autumn
Which types of insulation should be prioritized before winter?
The main sources of heat loss come from the attic, walls, and exterior joinery. In a renovation project aimed at improving energy efficiency and reducing environmental impact, we always start with a precise thermal assessment carried out by a professional. This helps identify the most critical areas and target where energy savings will be most significant. Work often begins in the attic, and the report is shared during the materials selection phase.
What insulation materials are best for an effective renovation?
Every building requires a specific solution. On our projects, we usually recommend glass wool or cellulose fiber for attic spaces, and semi-rigid or bio-based insulation panels for walls. The choice depends on the substrate, local climate, and the desired level of comfort. Maintaining the continuity of the thermal envelope remains the priority—each approach has its advantages depending on the project goals.
How does insulation help reduce heating bills?
Proper insulation eliminates thermal bridges and stabilizes indoor temperatures, reducing the need for heating. In practice, we observe an average energy consumption reduction of 25 to 30 % within the first season. Daily comfort also improves: no more cold walls, fewer temperature fluctuations, and significantly reduced heat or cooling loss.
Which solution is better: external or internal insulation?
It depends on the building’s configuration. External insulation (EIFS or ETI) is ideal for treating thermal bridges and upgrading façades under renovation. Internal insulation remains suitable for inhabited or listed buildings where the exterior must be preserved. Each approach is defined after a comprehensive architectural diagnosis, balancing performance, aesthetics, and technical feasibility.
How can you check a home’s thermal efficiency before renovation?
A professional thermal assessment is essential before any work begins. We use infrared cameras and airtightness testing to detect invisible heat leaks. These readings, interpreted by an architect or certified technician, guide the project toward truly effective improvements and ensure the coherence of the overall energy renovation.



