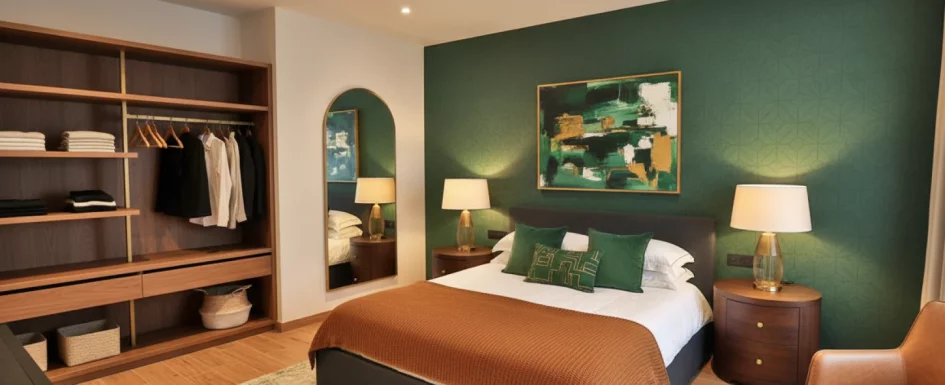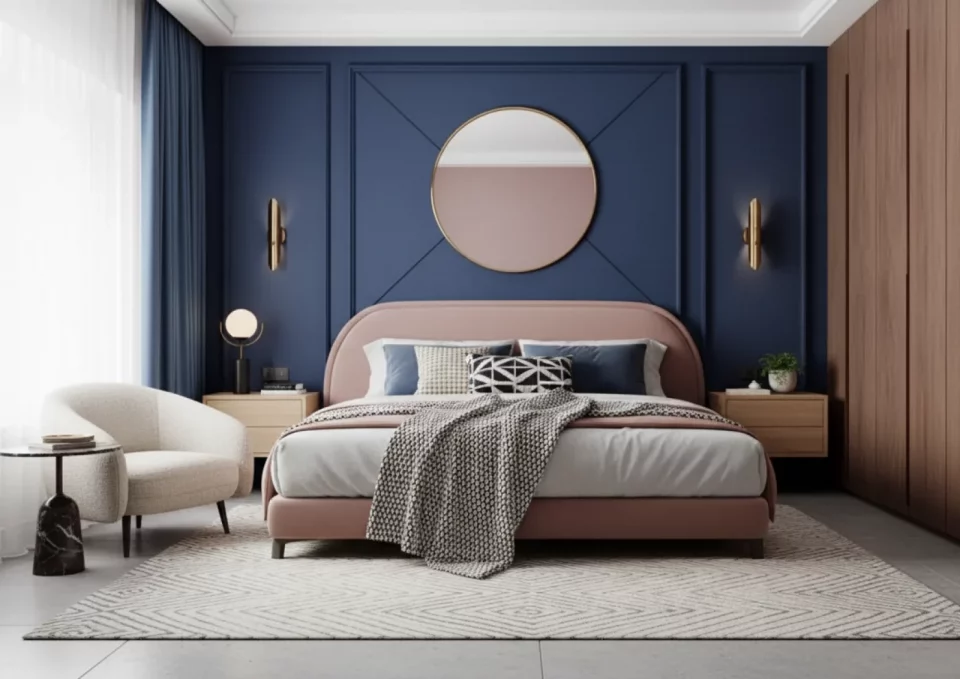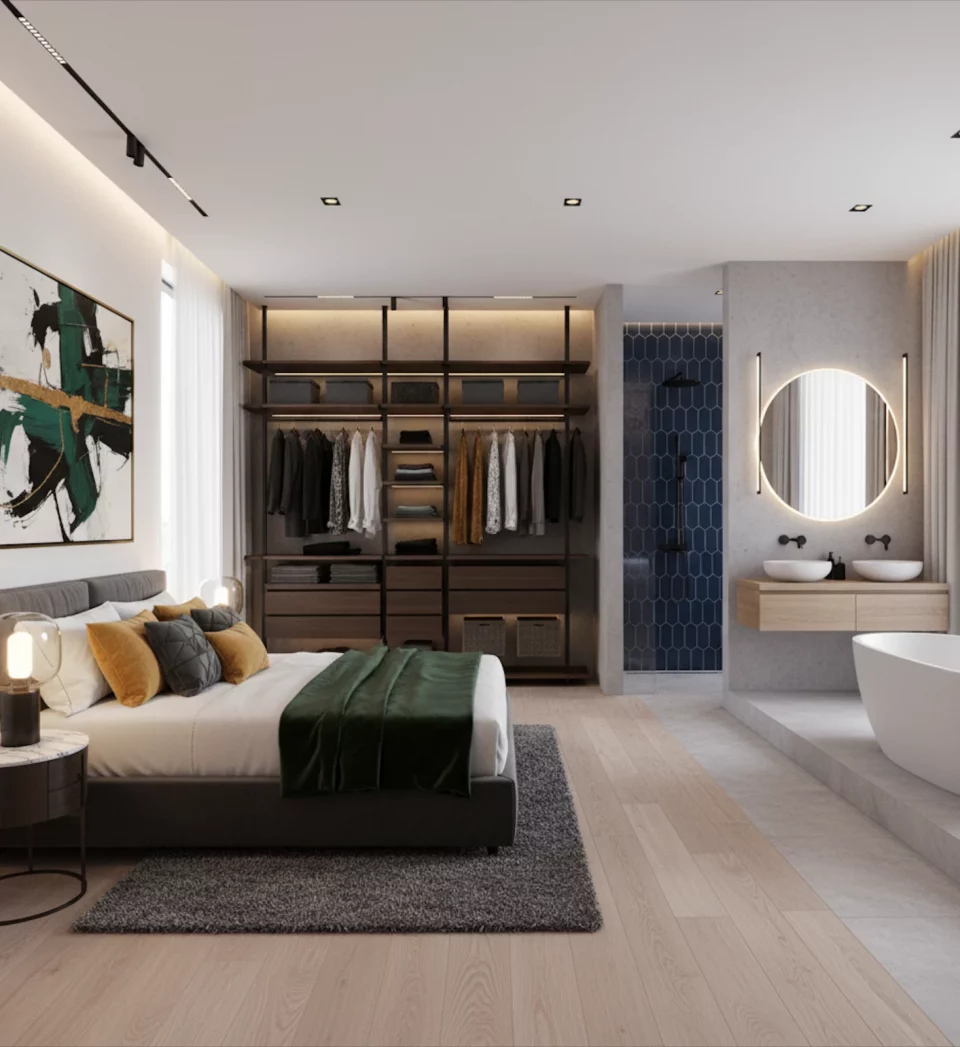
The primary suite is an intimate, much-desired space at home: it combines a bedroom, private bath, and often a functional walk-in closet. Beyond comfort, designing it well requires technical planning, smooth circulation, and thoughtful natural-light management. Whether in a remodel or new build, a well-planned primary suite elevates everyday living with comfort, privacy, and style.
In this article, you’ll find architecture-driven layout tips to design a modern, highly functional primary bedroom with en-suite bathroom even in compact spaces. We’ll cover room sizes, key zones, smart build solutions, and details that make a real difference.

How to design a primary suite with an en-suite bathroom
Designing a primary suite with an en-suite means rethinking the room as a whole. The goal is to combine privacy, fluid circulation, and natural light. Depending on the layout, the bathroom can be open (hotel-style), semi-separated with a glass partition (steel-framed “atelier” look), or closed off with a light stud wall. The key is striking the right balance between day-to-day function and a warm, relaxing atmosphere.
What’s the ideal size for a modern primary suite?
Square footage depends on your needs and comfort level. For a compact version, 12–15 m² (roughly 130–160 sq ft) is enough for a queen bed and well-planned storage. For a full primary suite with en-suite and walk-in closet, 18–25 m² (about 195–270 sq ft) provides comfortable circulation and clear zoning. Beyond that, you can add a reading nook, small desk, or direct access to the outdoors for a true retreat.

Primary suite zoning: sleep, bath, and closet
A well-designed primary suite is organized around three essential zones:
- Sleep zone, centered on comfort and the bed’s focal presence. It’s also the perfect place to personalize decor—try a distinctive headboard to visually anchor the space.
- Bath zone, adjacent or integrated, adding everyday comfort and privacy.
- Closet zone, often positioned as a transition between bedroom and bath to streamline movement and maximize storage.
Your choices of materials, color palette, and separations (fixed walls, sliding panels, or glazed partitions) will shape the suite’s mood and functionality.
Creating a primary suite in an older house or apartment: the approach
In remodels, converting a bedroom into a primary suite often means reworking the layout, improving acoustic insulation, and sometimes addressing structure (opening walls, adding plumbing runs). The aim is a comfortable, cohesive layout that respects the building’s constraints—especially in urban apartments and historic homes.
Converting a garage or attic into a primary suite
Fitting out a garage or attic can add a truly independent room without enlarging the footprint. Pay close attention to headroom, insulation, natural light, and ventilation to achieve comfort on par with the rest of the home.
Primary suite within a home addition
In an addition, the primary suite becomes a self-contained retreat, often opening to a garden or terrace. It’s an excellent way to create a ground-floor suite—comfortable now and future-friendly.
Separation solutions: walls, sliders, and glass partitions
To separate zones without closing them off entirely, consider:
- Fixed wall for clear separation and stronger acoustic control.
- Sliding door or movable panel to flex and adapt spaces throughout the day.
- Glass partition to structure the room while keeping light flowing—great for that contemporary atelier vibe.

Architect’s tip: treat the primary suite like a technical space
From an interior-architecture standpoint, circulation and proportions are often misjudged. Technical services (water supply, drainage, electrical) also tend to be considered too late, when they should be planned from the start. If your project involves opening structural walls or changing room usage, consult an architecture team to ensure structural safety and handle the necessary administrative steps.
Before you begin, draft a precise plan, place key dimension-defining elements, and accept a few trade-offs to keep circulation smooth. Partnering with experienced trades, or an architect, helps anticipate constraints and make every square foot work harder. In practice, the primary suite is a technical space with many “invisible” optimizations.
Lastly, the headboard is a quiet powerhouse for both style and function—adding character while integrating storage or nightstands. In tight layouts, a partially open bath can preserve a sense of volume without sacrificing comfort. And don’t forget verticality: ceiling height is a valuable asset for high cabinetry, added storage, or multifunctional vertical elements.